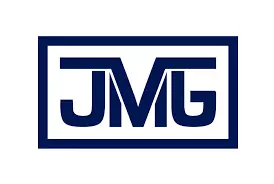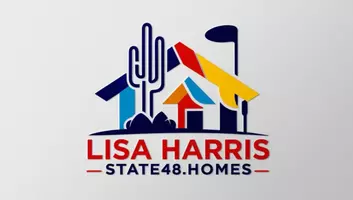4 Beds
2 Baths
2,167 SqFt
4 Beds
2 Baths
2,167 SqFt
Key Details
Property Type Single Family Home
Sub Type Single Family Residence
Listing Status Active
Purchase Type For Sale
Square Footage 2,167 sqft
Price per Sqft $260
Subdivision Arizona Skyline
MLS Listing ID 6837581
Style Ranch
Bedrooms 4
HOA Fees $85/mo
HOA Y/N Yes
Originating Board Arizona Regional Multiple Listing Service (ARMLS)
Year Built 2004
Annual Tax Amount $1,421
Tax Year 2024
Lot Size 6,691 Sqft
Acres 0.15
Property Sub-Type Single Family Residence
Property Description
Step outside to enjoy a low maintenance backyard with artificial turf, garden beds, and a built-in in-ground trampoline. Also equipped with an RV gate for all your toys! Located in the Arizona Skyline community and zoned for Gilbert schools, this home is move-in ready with modern finishes throughout.
Location
State AZ
County Maricopa
Community Arizona Skyline
Direction South on Ellsworth, west on Onza, south on 91st street, west (right turn) on Obispo. Home is on the north side of Obispo Ave.
Rooms
Other Rooms Great Room, Family Room
Master Bedroom Not split
Den/Bedroom Plus 4
Separate Den/Office N
Interior
Interior Features High Speed Internet, Granite Counters, Double Vanity, Eat-in Kitchen, Breakfast Bar, Kitchen Island, Pantry, Full Bth Master Bdrm
Heating Electric
Cooling Central Air, Ceiling Fan(s), Programmable Thmstat
Flooring Carpet, Vinyl
Fireplaces Type None
Fireplace No
Window Features Dual Pane
Appliance Electric Cooktop
SPA None
Laundry Wshr/Dry HookUp Only
Exterior
Exterior Feature Playground, Private Yard
Parking Features RV Gate, Garage Door Opener
Garage Spaces 2.0
Carport Spaces 3
Garage Description 2.0
Fence Block
Pool None
Community Features Biking/Walking Path
Amenities Available Management
Roof Type Tile
Porch Covered Patio(s), Patio
Private Pool No
Building
Lot Description Sprinklers In Rear, Sprinklers In Front, Gravel/Stone Front, Gravel/Stone Back, Synthetic Grass Frnt, Synthetic Grass Back, Auto Timer H2O Front, Auto Timer H2O Back
Story 1
Builder Name KB Homes
Sewer Public Sewer
Water City Water
Architectural Style Ranch
Structure Type Playground,Private Yard
New Construction No
Schools
Elementary Schools Canyon Rim Elementary
Middle Schools Desert Ridge Jr. High
High Schools Desert Ridge High
School District Gilbert Unified District
Others
HOA Name Arizona Skyline
HOA Fee Include Maintenance Grounds
Senior Community No
Tax ID 312-09-234
Ownership Fee Simple
Acceptable Financing Cash, Conventional, FHA, VA Loan
Horse Property N
Listing Terms Cash, Conventional, FHA, VA Loan
Special Listing Condition Owner/Agent

Copyright 2025 Arizona Regional Multiple Listing Service, Inc. All rights reserved.
GET MORE INFORMATION
Agent | License ID: SA680217000







