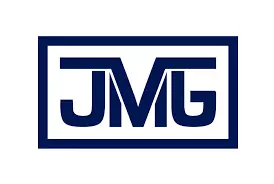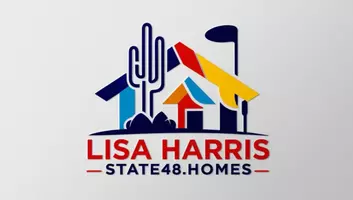3 Beds
2.5 Baths
1,906 SqFt
3 Beds
2.5 Baths
1,906 SqFt
Key Details
Property Type Single Family Home
Sub Type Single Family Residence
Listing Status Active
Purchase Type For Sale
Square Footage 1,906 sqft
Price per Sqft $230
Subdivision Higley Heights Phase 3C
MLS Listing ID 6882979
Bedrooms 3
HOA Fees $96/mo
HOA Y/N Yes
Year Built 2018
Annual Tax Amount $2,036
Tax Year 2024
Lot Size 2,520 Sqft
Acres 0.06
Property Sub-Type Single Family Residence
Source Arizona Regional Multiple Listing Service (ARMLS)
Property Description
Location
State AZ
County Maricopa
Community Higley Heights Phase 3C
Direction From Brown & Higley go West on Brown: turn Right onto St. Pul then right onto Greenway (look for the address) on the South side of Greenway. Home is the 2nd house on the left down the paved driveway
Rooms
Other Rooms Loft
Master Bedroom Upstairs
Den/Bedroom Plus 5
Separate Den/Office Y
Interior
Interior Features Granite Counters, Double Vanity, Upstairs, Breakfast Bar, 9+ Flat Ceilings, Soft Water Loop, Kitchen Island, Pantry, Full Bth Master Bdrm
Heating Natural Gas
Cooling Central Air, Programmable Thmstat
Flooring Carpet, Tile
Fireplaces Type None
Fireplace No
SPA None
Laundry Wshr/Dry HookUp Only
Exterior
Parking Features Garage Door Opener, Direct Access
Garage Spaces 2.0
Garage Description 2.0
Fence Block
Pool None
Community Features Community Spa, Community Pool, Playground, Biking/Walking Path
Roof Type Tile
Private Pool No
Building
Lot Description Desert Front, Dirt Back
Story 2
Builder Name KB Homes
Sewer Public Sewer
Water City Water
New Construction No
Schools
Elementary Schools Bush Elementary
Middle Schools Shepherd Junior High School
High Schools Red Mountain High School
School District Mesa Unified District
Others
HOA Name Copper Crest
HOA Fee Include Maintenance Exterior
Senior Community No
Tax ID 141-36-104
Ownership Fee Simple
Acceptable Financing Cash, Conventional, 1031 Exchange, FHA, VA Loan
Horse Property N
Listing Terms Cash, Conventional, 1031 Exchange, FHA, VA Loan

Copyright 2025 Arizona Regional Multiple Listing Service, Inc. All rights reserved.
GET MORE INFORMATION
Agent | License ID: SA680217000







