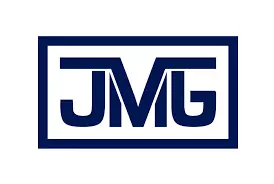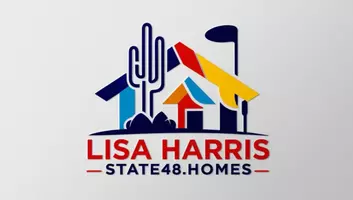2 Beds
2.5 Baths
1,426 SqFt
2 Beds
2.5 Baths
1,426 SqFt
Key Details
Property Type Condo, Apartment
Sub Type Apartment
Listing Status Active
Purchase Type For Sale
Square Footage 1,426 sqft
Price per Sqft $377
Subdivision Summit At Copper Square
MLS Listing ID 6877311
Style Contemporary
Bedrooms 2
HOA Fees $798/mo
HOA Y/N Yes
Year Built 2007
Annual Tax Amount $2,427
Tax Year 2024
Lot Size 1,625 Sqft
Acres 0.04
Property Sub-Type Apartment
Source Arizona Regional Multiple Listing Service (ARMLS)
Property Description
Location
State AZ
County Maricopa
Community Summit At Copper Square
Rooms
Master Bedroom Split
Den/Bedroom Plus 2
Separate Den/Office N
Interior
Interior Features High Speed Internet, Double Vanity, 9+ Flat Ceilings, No Interior Steps, Full Bth Master Bdrm, Separate Shwr & Tub
Heating Electric
Cooling Central Air, Other, Programmable Thmstat, See Remarks
Flooring Carpet, Tile, Wood
Fireplaces Type None
Fireplace No
Window Features Dual Pane,Tinted Windows
Appliance Electric Cooktop
SPA None
Exterior
Exterior Feature Balcony
Parking Features Gated, Extended Length Garage, Direct Access, Addtn'l Purchasable, Over Height Garage, Separate Strge Area, Assigned, Community Structure
Garage Spaces 1.0
Garage Description 1.0
Fence None
Pool None
Community Features Gated, Community Spa, Community Spa Htd, Community Pool Htd, Community Pool, Near Light Rail Stop, Near Bus Stop, Community Media Room, Concierge, Fitness Center
Utilities Available Other
View City Light View(s), Mountain(s)
Roof Type Built-Up,Concrete
Private Pool No
Building
Story 23
Builder Name Unknw
Sewer Public Sewer
Water City Water
Architectural Style Contemporary
Structure Type Balcony
New Construction No
Schools
Elementary Schools Kenilworth Elementary School
Middle Schools Kenilworth Elementary School
High Schools Central High School
School District Phoenix Union High School District
Others
HOA Name The Summit
HOA Fee Include Roof Repair,Insurance,Sewer,Maintenance Grounds,Street Maint,Trash,Water,Roof Replacement,Maintenance Exterior
Senior Community No
Tax ID 112-42-058
Ownership Condominium
Acceptable Financing Cash, Conventional, VA Loan
Horse Property N
Listing Terms Cash, Conventional, VA Loan

Copyright 2025 Arizona Regional Multiple Listing Service, Inc. All rights reserved.
GET MORE INFORMATION
Agent | License ID: SA680217000







