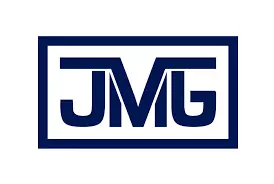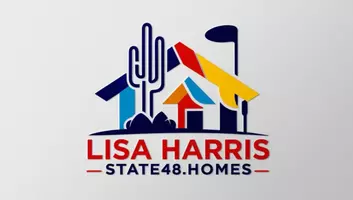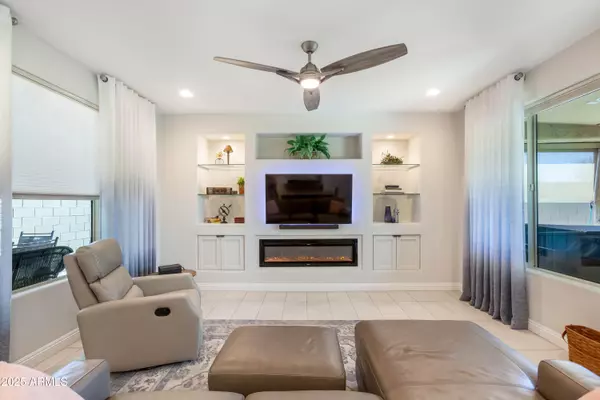2 Beds
2 Baths
1,890 SqFt
2 Beds
2 Baths
1,890 SqFt
Key Details
Property Type Single Family Home
Sub Type Single Family Residence
Listing Status Active
Purchase Type For Sale
Square Footage 1,890 sqft
Price per Sqft $246
Subdivision Anthem At Merrill Ranch - Unit 32 2018010004
MLS Listing ID 6901644
Style Contemporary
Bedrooms 2
HOA Fees $600/qua
HOA Y/N Yes
Year Built 2021
Annual Tax Amount $2,821
Tax Year 2024
Lot Size 6,572 Sqft
Acres 0.15
Property Sub-Type Single Family Residence
Source Arizona Regional Multiple Listing Service (ARMLS)
Property Description
Welcome to 4138 N Hawthorn a stunning property that blends style, comfort, and Arizona charm. As you approach, you'll be greeted by a large security gate and inviting front entryway, setting the tone for what's inside. Step into the fabulous open-concept floorplan, perfect for both everyday living and entertaining. This home offers 2 bedrooms plus a versatile office and 2 full baths.
The chef's lux kitchen will impress with its walk-in pantry, convenient pullouts, pots and pans drawers, sleek granite countertops, and stainless steel appliances. The spacious great room features a built-in entertainment center and cozy electric fireplace for ambiance or cooler winter evenings. Retreat to the exquisite primary suite, complete with gorgeous walk-in shower, dual sinks, makeup vanity, and granite finishes. The backyard is a true Arizona oasis enjoy raised planter boxes, low-maintenance turf, and a covered paver patio. The side courtyard with its own paver patio and pergola offers another spot to relax or entertain.
A 2-car garage with extension to make room for your golf cart, or extra storage completes this perfect package. This home is move-in ready, don't wait to make it yours!
Location
State AZ
County Pinal
Community Anthem At Merrill Ranch - Unit 32 2018010004
Direction Off Hunt Hwy turn L onto Merrill Ranch parkway. L onto Sun City L onto Spirit Loop r onto merriweather and L onto Hawthorn. Home is on the left.
Rooms
Other Rooms Great Room, Family Room
Master Bedroom Split
Den/Bedroom Plus 2
Separate Den/Office N
Interior
Interior Features High Speed Internet, Granite Counters, Double Vanity, Eat-in Kitchen, 9+ Flat Ceilings, No Interior Steps, Kitchen Island, Full Bth Master Bdrm, Separate Shwr & Tub
Heating Natural Gas
Cooling Central Air, Ceiling Fan(s)
Flooring Carpet, Tile
Fireplaces Type 1 Fireplace, Living Room
Fireplace Yes
Window Features ENERGY STAR Qualified Windows
Appliance Gas Cooktop, Built-In Gas Oven
SPA Private
Laundry Wshr/Dry HookUp Only
Exterior
Exterior Feature Private Yard
Parking Features Garage Door Opener, Extended Length Garage
Garage Spaces 2.0
Garage Description 2.0
Fence Block
Community Features Pickleball, Community Spa, Tennis Court(s), Biking/Walking Path
Roof Type Tile
Porch Covered Patio(s), Patio
Private Pool No
Building
Lot Description Desert Back, Desert Front, Synthetic Grass Back, Auto Timer H2O Front, Auto Timer H2O Back
Story 1
Builder Name Pulte Del Web
Sewer Public Sewer
Water City Water
Architectural Style Contemporary
Structure Type Private Yard
New Construction No
Schools
Elementary Schools Anthem Elementary School
Middle Schools Florence K-8
High Schools Florence High School
School District Florence Unified School District
Others
HOA Name Sun City
HOA Fee Include Maintenance Grounds
Senior Community Yes
Tax ID 211-14-422
Ownership Fee Simple
Acceptable Financing Cash, Conventional
Horse Property N
Listing Terms Cash, Conventional
Special Listing Condition Age Restricted (See Remarks)
Virtual Tour https://www.zillow.com/view-imx/dad232e6-409f-4968-a1c2-cd3461a44f88?setAttribution=mls&wl=true&initialViewType=pano&utm_source=dashboard

Copyright 2025 Arizona Regional Multiple Listing Service, Inc. All rights reserved.
GET MORE INFORMATION
Agent | License ID: SA680217000







