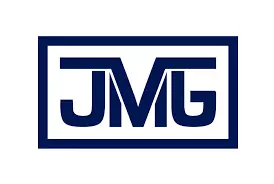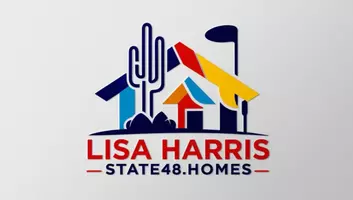$342,888
$342,888
For more information regarding the value of a property, please contact us for a free consultation.
2 Beds
2 Baths
968 SqFt
SOLD DATE : 01/15/2021
Key Details
Sold Price $342,888
Property Type Single Family Home
Sub Type Single Family - Detached
Listing Status Sold
Purchase Type For Sale
Square Footage 968 sqft
Price per Sqft $354
Subdivision Homewood Tract
MLS Listing ID 6170978
Sold Date 01/15/21
Bedrooms 2
HOA Y/N No
Year Built 1935
Annual Tax Amount $844
Tax Year 2020
Lot Size 5,893 Sqft
Acres 0.14
Property Sub-Type Single Family - Detached
Source Arizona Regional Multiple Listing Service (ARMLS)
Property Description
Unique 2bedrm/2bath home located on Palm lane in the fantastic Coronado Historic District. Walking distance to Coronado Park, schools, restaurants, coffee shops, grocery stores, public transportation and community garden. House has great natural light through out with 9' tall ceilings. Oversized living room and family room both with fireplaces and an open kitchen layout. Original features include hardwood oak floors, original wood windows, plaster walls and tile work. Paved off street parking. Yard has mature desert landscaping with multiple fruit trees. Sprinkler system to designated planter boxes and to the front and backyard. Here is your chance to purchase in a wonderful and very desirable historic district.
Location
State AZ
County Maricopa
Community Homewood Tract
Direction Head north on 7th Street. Turn east on Palm Lane to property located on southside of street.
Rooms
Other Rooms Family Room
Master Bedroom Split
Den/Bedroom Plus 2
Separate Den/Office N
Interior
Interior Features Eat-in Kitchen, 9+ Flat Ceilings, Kitchen Island, Pantry, Full Bth Master Bdrm, High Speed Internet
Heating Natural Gas
Cooling Refrigeration, Ceiling Fan(s)
Flooring Tile, Wood
Fireplaces Type 2 Fireplace, Family Room, Living Room
Fireplace Yes
SPA None
Laundry Wshr/Dry HookUp Only
Exterior
Exterior Feature Patio, Storage
Parking Features RV Access/Parking
Fence Wood
Pool None
Community Features Historic District
Utilities Available APS, SW Gas
Amenities Available None
View City Lights
Roof Type Composition
Private Pool No
Building
Lot Description Sprinklers In Rear, Sprinklers In Front, Alley, Desert Front, Grass Back
Story 1
Builder Name Unknown
Sewer Public Sewer
Water City Water
Structure Type Patio, Storage
New Construction No
Schools
Elementary Schools Emerson Elementary School
Middle Schools Phoenix Prep Academy
High Schools North High School
School District Phoenix Union High School District
Others
HOA Fee Include No Fees
Senior Community No
Tax ID 117-25-084
Ownership Fee Simple
Acceptable Financing Cash, Conventional, FHA, VA Loan
Horse Property N
Listing Terms Cash, Conventional, FHA, VA Loan
Financing Cash
Special Listing Condition Owner/Agent
Read Less Info
Want to know what your home might be worth? Contact us for a FREE valuation!

Our team is ready to help you sell your home for the highest possible price ASAP

Copyright 2025 Arizona Regional Multiple Listing Service, Inc. All rights reserved.
Bought with Jason Mitchell Real Estate
GET MORE INFORMATION
Agent | License ID: SA680217000







