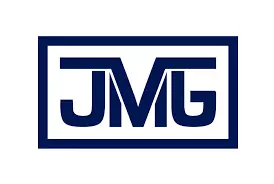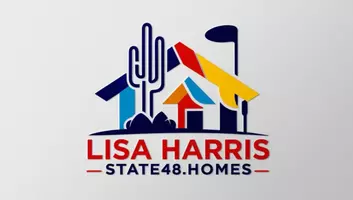$445,000
$425,000
4.7%For more information regarding the value of a property, please contact us for a free consultation.
3 Beds
2 Baths
1,546 SqFt
SOLD DATE : 03/01/2022
Key Details
Sold Price $445,000
Property Type Single Family Home
Sub Type Single Family - Detached
Listing Status Sold
Purchase Type For Sale
Square Footage 1,546 sqft
Price per Sqft $287
Subdivision Newcastle Village Unit 3
MLS Listing ID 6344869
Sold Date 03/01/22
Style Ranch
Bedrooms 3
HOA Y/N No
Originating Board Arizona Regional Multiple Listing Service (ARMLS)
Year Built 1969
Annual Tax Amount $1,244
Tax Year 2021
Lot Size 8,268 Sqft
Acres 0.19
Property Sub-Type Single Family - Detached
Property Description
WOW! Like moving in to a new home...One of a kind total remodel in an Established, Quiet, Quaint neighborhood! Just bring your belongings and call it HOME!*Nearly everything has been completed....Great entertaining grassy yards with Room to Roam*Covered patio overlooking Crystal clear remodeled Diving pool!*New Pebble Style Finish with Vacuum/Pump/Plumbing/Skimmer/Auto fill* Block fencing; Safe and cozy N/S lot.. Open floor plan*Neutral carpeting & Porcelain Flooring T/O*Gorgeous Granite Countertops*Newer Dishwasher/Sink*All Fixtures/Faucets/Ceiling fans/Lighting updated..Quality Paint*Enjoy the comfort of a Real Wood burning Block Fireplace*Large Sunken living room, great for Family crowds*Every inch of your sparkling bathrooms have been completed for you! ..... Upgraded Tile, Cabinetry, mirrors & shower! Plenty of storage/Extra garage space*Generous bedrooms*Newer dual pane windows and blinds* Well built slump block*Inside laundry with recent/New Black Stainless appliances, cabinets and clothing spaces*Open and Airy*This one is a Beauty!*NOTE: Diving board has been removed.
Offers will be reviewed Tuesday, January 25th at 7pm.
Location
State AZ
County Maricopa
Community Newcastle Village Unit 3
Direction 43rd Peoria, South to Brown, East on Brown curves around to Beryl, East (right) on Beryl to home on North side of street
Rooms
Other Rooms Family Room
Master Bedroom Not split
Den/Bedroom Plus 3
Separate Den/Office N
Interior
Interior Features Eat-in Kitchen, 3/4 Bath Master Bdrm, High Speed Internet, Granite Counters
Heating Natural Gas
Cooling Refrigeration, Programmable Thmstat, Ceiling Fan(s)
Flooring Carpet, Laminate, Tile
Fireplaces Type 1 Fireplace, Family Room
Fireplace Yes
Window Features Double Pane Windows
SPA None
Exterior
Exterior Feature Covered Patio(s), Playground, Patio, Private Yard
Parking Features Dir Entry frm Garage, Electric Door Opener
Garage Spaces 2.0
Garage Description 2.0
Fence Block
Pool Private
Utilities Available SRP, SW Gas
Amenities Available Not Managed, None
Roof Type Composition
Private Pool Yes
Building
Lot Description Sprinklers In Rear, Sprinklers In Front, Grass Front, Grass Back, Auto Timer H2O Front, Auto Timer H2O Back
Story 1
Builder Name Unknown
Sewer Public Sewer
Water City Water
Architectural Style Ranch
Structure Type Covered Patio(s),Playground,Patio,Private Yard
New Construction No
Schools
Elementary Schools Cactus Wren Elementary School
Middle Schools Cholla Complex
High Schools Cortez High School
School District Glendale Union High School District
Others
HOA Fee Include No Fees
Senior Community No
Tax ID 149-37-145
Ownership Fee Simple
Acceptable Financing Cash, Conventional, FHA, VA Loan
Horse Property N
Listing Terms Cash, Conventional, FHA, VA Loan
Financing Conventional
Special Listing Condition N/A, Owner/Agent
Read Less Info
Want to know what your home might be worth? Contact us for a FREE valuation!

Our team is ready to help you sell your home for the highest possible price ASAP

Copyright 2025 Arizona Regional Multiple Listing Service, Inc. All rights reserved.
Bought with Jason Mitchell Real Estate
GET MORE INFORMATION
Agent | License ID: SA680217000







