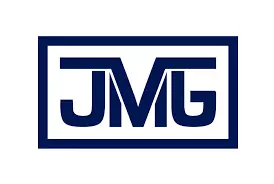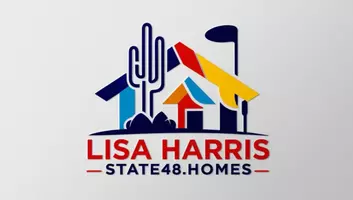$547,000
$567,000
3.5%For more information regarding the value of a property, please contact us for a free consultation.
3 Beds
2 Baths
1,611 SqFt
SOLD DATE : 11/10/2022
Key Details
Sold Price $547,000
Property Type Single Family Home
Sub Type Single Family Residence
Listing Status Sold
Purchase Type For Sale
Square Footage 1,611 sqft
Price per Sqft $339
MLS Listing ID 6456836
Sold Date 11/10/22
Style Contemporary
Bedrooms 3
HOA Y/N No
Originating Board Arizona Regional Multiple Listing Service (ARMLS)
Year Built 2017
Annual Tax Amount $2,185
Tax Year 2021
Lot Size 1.248 Acres
Acres 1.25
Property Sub-Type Single Family Residence
Property Description
Breathtaking mountain views! Beautiful 1.25-acre residence nestled near trails with mesmerizing views of Superstitions and City lights. NO HOA. 3 bed, 2 bath, 2 car garage, and plenty of room, you won't want to miss out on this fantastic opportunity. Inviting interior features wood-look tile/carpet flooring, neutral palette, & vaulted ceilings. Cook delicious recipes in the kitchen offering soft close cabinets, quartz counters, SS appliances, & a wide island with a breakfast bar. Enjoy a good night's sleep in the main retreat showcasing a private bath w/dual sinks, custom multi-head shower, along w/a tub/shower combo, + a walk-in closet. 220V outlet in Garage & Mini Split to keep cool! Outback, enjoy sunsets and gorgeous views from the above-ground spa, or host fun BBQs under the Pergola.
Location
State AZ
County Pinal
Direction Head north on N San Marcos Dr toward W Whiteley St. Turn right onto W Saddle Butte St. Property will be on the left.
Rooms
Master Bedroom Split
Den/Bedroom Plus 4
Separate Den/Office Y
Interior
Interior Features Eat-in Kitchen, No Interior Steps, Soft Water Loop, Vaulted Ceiling(s), Kitchen Island, Pantry, Double Vanity, Full Bth Master Bdrm, Separate Shwr & Tub, High Speed Internet
Heating Mini Split, Electric
Cooling Central Air, Ceiling Fan(s), Mini Split, Programmable Thmstat
Flooring Carpet, Tile
Fireplaces Type None
Fireplace No
Window Features Low-Emissivity Windows,Dual Pane
SPA Above Ground
Laundry Engy Star (See Rmks)
Exterior
Parking Features Garage Door Opener, Direct Access, Circular Driveway, RV Access/Parking
Garage Spaces 2.0
Garage Description 2.0
Fence None
Pool None
Community Features Biking/Walking Path
Amenities Available None
View City Lights, Mountain(s)
Roof Type Composition
Accessibility Accessible Hallway(s)
Porch Covered Patio(s), Patio
Private Pool No
Building
Lot Description Corner Lot, Natural Desert Back, Dirt Front, Dirt Back, Gravel/Stone Front, Gravel/Stone Back, Natural Desert Front
Story 1
Builder Name Glen Branham
Sewer Septic in & Cnctd, Septic Tank
Water Hauled, Shared Well
Architectural Style Contemporary
New Construction No
Schools
Middle Schools Cactus Canyon Junior High
High Schools Apache Junction High School
School District Apache Junction Unified District
Others
HOA Fee Include No Fees
Senior Community No
Tax ID 100-07-007-C
Ownership Fee Simple
Acceptable Financing Cash, Conventional, FHA, VA Loan
Horse Property Y
Listing Terms Cash, Conventional, FHA, VA Loan
Financing Conventional
Read Less Info
Want to know what your home might be worth? Contact us for a FREE valuation!

Our team is ready to help you sell your home for the highest possible price ASAP

Copyright 2025 Arizona Regional Multiple Listing Service, Inc. All rights reserved.
Bought with Jason Mitchell Real Estate
GET MORE INFORMATION
Agent | License ID: SA680217000







