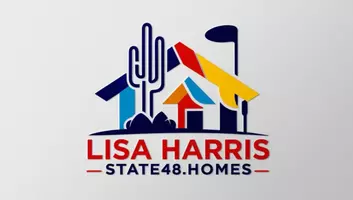$600,000
$585,000
2.6%For more information regarding the value of a property, please contact us for a free consultation.
3 Beds
2 Baths
1,871 SqFt
SOLD DATE : 11/10/2022
Key Details
Sold Price $600,000
Property Type Single Family Home
Sub Type Single Family Residence
Listing Status Sold
Purchase Type For Sale
Square Footage 1,871 sqft
Price per Sqft $320
Subdivision Redwood Estates
MLS Listing ID 6468275
Sold Date 11/10/22
Bedrooms 3
HOA Fees $80/mo
HOA Y/N Yes
Originating Board Arizona Regional Multiple Listing Service (ARMLS)
Year Built 2004
Annual Tax Amount $1,930
Tax Year 2022
Lot Size 8,011 Sqft
Acres 0.18
Property Sub-Type Single Family Residence
Property Description
Welcome Home to Eucalyptus Place in the coveted Redwood Estates neighborhood. This amazing 3 bedroom & 2 bathroom home has had many recent upgrades. A few include an extended Travertine patio, custom master closet & a new walk in shower in the guest bathroom. Head inside & immediately notice the bright & airy feeling of the house created by the light color scheme, vaulted ceiling and sun streaming in through the plantation shutters. The open concept eat in kitchen and family room space is perfect for entertaining. The kitchen boasts SS appliances, large island with breakfast bar, white cabinets & walk in pantry. The master en suite was built with R&R in mind. Double sinks, separate soaking tub & walk in shower spaces w/ elegant stoned flooring & a custom walk in closet. Make a ShowingTime!
Location
State AZ
County Maricopa
Community Redwood Estates
Direction Head E on Ocotillo, N on E Redwood Drive to S Eucalyptus Place.
Rooms
Master Bedroom Split
Den/Bedroom Plus 3
Separate Den/Office N
Interior
Interior Features Eat-in Kitchen, 9+ Flat Ceilings, No Interior Steps, Vaulted Ceiling(s), Kitchen Island, Pantry, Double Vanity, Full Bth Master Bdrm, Separate Shwr & Tub, High Speed Internet, Granite Counters
Heating Natural Gas
Cooling Central Air, Ceiling Fan(s), ENERGY STAR Qualified Equipment, Programmable Thmstat
Flooring Tile
Fireplaces Type None
Fireplace No
Window Features Solar Screens,Dual Pane
SPA None
Exterior
Parking Features Garage Door Opener, Direct Access
Garage Spaces 2.0
Garage Description 2.0
Fence Block
Pool None
Community Features Playground, Biking/Walking Path
Amenities Available Management
Roof Type Tile
Accessibility Remote Devices, Mltpl Entries/Exits
Porch Covered Patio(s), Patio
Private Pool No
Building
Lot Description Sprinklers In Rear, Sprinklers In Front, Corner Lot, Desert Back, Desert Front, Gravel/Stone Front, Gravel/Stone Back, Synthetic Grass Back
Story 1
Builder Name Brown Family
Sewer Public Sewer
Water City Water
New Construction No
Schools
Elementary Schools Hale Elementary School
Middle Schools Santan Junior High School
High Schools Perry High School
School District Chandler Unified District
Others
HOA Name Premier Community
HOA Fee Include Maintenance Grounds
Senior Community No
Tax ID 303-43-596
Ownership Fee Simple
Acceptable Financing Cash, Conventional, FHA, VA Loan
Horse Property N
Listing Terms Cash, Conventional, FHA, VA Loan
Financing Conventional
Read Less Info
Want to know what your home might be worth? Contact us for a FREE valuation!

Our team is ready to help you sell your home for the highest possible price ASAP

Copyright 2025 Arizona Regional Multiple Listing Service, Inc. All rights reserved.
Bought with Jason Mitchell Real Estate
GET MORE INFORMATION
Agent | License ID: SA680217000







