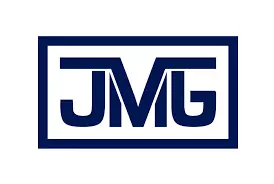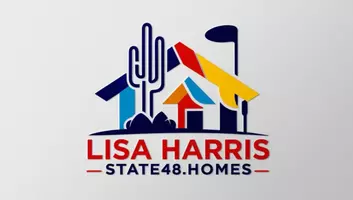$448,500
$439,900
2.0%For more information regarding the value of a property, please contact us for a free consultation.
3 Beds
2.5 Baths
1,673 SqFt
SOLD DATE : 05/31/2023
Key Details
Sold Price $448,500
Property Type Townhouse
Sub Type Townhouse
Listing Status Sold
Purchase Type For Sale
Square Footage 1,673 sqft
Price per Sqft $268
Subdivision Casitas Chaparral Amd
MLS Listing ID 6549785
Sold Date 05/31/23
Style Contemporary
Bedrooms 3
HOA Fees $344/mo
HOA Y/N Yes
Year Built 1974
Annual Tax Amount $1,104
Tax Year 2022
Lot Size 29 Sqft
Property Sub-Type Townhouse
Source Arizona Regional Multiple Listing Service (ARMLS)
Property Description
This old town Scottsdale gem is tucked in low-turnover Casitas Chaparral. Loft-style living w/remodeled interiors. Kitchen updated with Euro-style cabinetry, quartz counters, stainless steel appliance package & breakfast bar opens to dining & living room. Baths remodeled in '18 with updated vanities/counters, new fixtures + designer tiled shower in primary. Travertine floors are paired with neutral carpet. Vaulted ceilings. 2 car carport + guest parking. Excellent proximity to 11 mile Scottsdale greenbelt, canal walking path, Chaparral Park, entertainment district, world-class restaurants, shopping & galleries. Resort-style amenities: heated community pool, hot tub & rec room. HOA covers exterior, roof, water/sewer & fiber cable & internet. SHORT-TERM RENTALS / AIRBNB ALLOWED. HVAC '15
Location
State AZ
County Maricopa
Community Casitas Chaparral Amd
Direction West on McDonald from Hayden. South on N. 78th St. East on San Miguel. South on 79th St. East on Arlington to unit #8.
Rooms
Other Rooms Great Room
Master Bedroom Upstairs
Den/Bedroom Plus 3
Separate Den/Office N
Interior
Interior Features High Speed Internet, Upstairs, Breakfast Bar, 9+ Flat Ceilings, Pantry, 3/4 Bath Master Bdrm
Heating Electric
Cooling Central Air, Ceiling Fan(s), Programmable Thmstat
Flooring Carpet, Stone
Fireplaces Type None
Fireplace No
Window Features Low-Emissivity Windows,Dual Pane
Appliance Electric Cooktop
SPA None
Exterior
Exterior Feature Storage
Parking Features Separate Strge Area
Carport Spaces 2
Fence None
Pool None
Community Features Community Spa, Community Pool Htd, Community Pool
Amenities Available FHA Approved Prjct, Management, Rental OK (See Rmks), VA Approved Prjct
View Mountain(s)
Roof Type Composition
Private Pool No
Building
Lot Description Desert Front
Story 3
Builder Name unknown
Sewer Public Sewer
Water City Water
Architectural Style Contemporary
Structure Type Storage
New Construction No
Schools
Elementary Schools Pueblo Elementary School
Middle Schools Mohave Middle School
School District Scottsdale Unified District
Others
HOA Name Ogden and Company
HOA Fee Include Roof Repair,Insurance,Sewer,Cable TV,Maintenance Grounds,Street Maint,Front Yard Maint,Trash,Water,Roof Replacement,Maintenance Exterior
Senior Community No
Tax ID 173-03-215
Ownership Fee Simple
Acceptable Financing Cash, Conventional, FHA, VA Loan
Horse Property N
Listing Terms Cash, Conventional, FHA, VA Loan
Financing Conventional
Read Less Info
Want to know what your home might be worth? Contact us for a FREE valuation!

Our team is ready to help you sell your home for the highest possible price ASAP

Copyright 2025 Arizona Regional Multiple Listing Service, Inc. All rights reserved.
Bought with Jason Mitchell Real Estate
GET MORE INFORMATION
Agent | License ID: SA680217000







