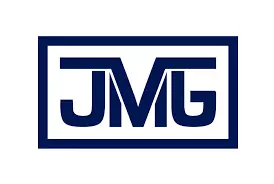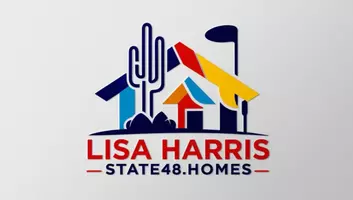$645,000
$625,000
3.2%For more information regarding the value of a property, please contact us for a free consultation.
4 Beds
3.5 Baths
2,587 SqFt
SOLD DATE : 07/27/2023
Key Details
Sold Price $645,000
Property Type Single Family Home
Sub Type Single Family Residence
Listing Status Sold
Purchase Type For Sale
Square Footage 2,587 sqft
Price per Sqft $249
Subdivision Village At Tiburon Unit 1
MLS Listing ID 6574797
Sold Date 07/27/23
Bedrooms 4
HOA Y/N No
Year Built 1984
Annual Tax Amount $2,199
Tax Year 2022
Lot Size 7,449 Sqft
Acres 0.17
Property Sub-Type Single Family Residence
Source Arizona Regional Multiple Listing Service (ARMLS)
Property Description
Fabulous LOCATION! This RENOVATED gem features vaulted ceilings, a contemporary open concept layout & abundant natural light. The kitchen is a chefs delight featuring a large quartz island w/ seating & Bosch appliances. This home is both beautiful and SMART! In-home automation, controlling lighting, sensor temperature & security systems-PLUS-its pearl certified ensuring ENERGY EFFICIENCY w/ new doors & windows, solar w/battery backup & extra insulation. Retreat to the HUGE master bedroom! 1st floor has an ENSUITE BEDROOM for guests/MOM. Walk in closets in all upstairs bedrooms & massive bonus storage closet! Relax in the PRIVATE backyard boasting a pool, spa & easy care synthetic grass! 2021 Bosch HVAC, 2019 Roof, Assumable mortgage at 2.75%! Minutes from the 101 freeway & great schools!
Location
State AZ
County Maricopa
Community Village At Tiburon Unit 1
Direction East on Warner, South (right) on Bullnose, 1st right on Temple, 2nd home on left.
Rooms
Other Rooms Great Room, Family Room
Master Bedroom Upstairs
Den/Bedroom Plus 4
Separate Den/Office N
Interior
Interior Features High Speed Internet, Smart Home, Double Vanity, Upstairs, Eat-in Kitchen, Breakfast Bar, Vaulted Ceiling(s), Kitchen Island, Full Bth Master Bdrm
Heating ENERGY STAR Qualified Equipment, Electric
Cooling Central Air, Ceiling Fan(s), ENERGY STAR Qualified Equipment, Programmable Thmstat
Flooring Carpet, Tile, Concrete
Fireplaces Type 1 Fireplace
Fireplace Yes
Window Features Low-Emissivity Windows,Dual Pane,ENERGY STAR Qualified Windows,Tinted Windows,Vinyl Frame
Appliance Electric Cooktop
SPA Private
Exterior
Exterior Feature Balcony, Private Yard
Parking Features Garage Door Opener, Direct Access, Attch'd Gar Cabinets
Garage Spaces 3.0
Garage Description 3.0
Fence Block
Pool Variable Speed Pump, Diving Pool, Fenced, Private
Amenities Available None
Roof Type Composition,Tile
Porch Covered Patio(s), Patio
Private Pool Yes
Building
Lot Description Desert Back, Desert Front, Synthetic Grass Back
Story 2
Builder Name Coventry Homes
Sewer Public Sewer
Water City Water
Structure Type Balcony,Private Yard
New Construction No
Schools
Elementary Schools Chandler Traditional Academy - Goodman
Middle Schools John M Andersen Elementary School
High Schools Chandler High School
School District Chandler Unified District
Others
HOA Fee Include No Fees
Senior Community No
Tax ID 302-80-614
Ownership Fee Simple
Acceptable Financing Cash, Conventional, FHA, VA Loan
Horse Property N
Listing Terms Cash, Conventional, FHA, VA Loan
Financing Other
Read Less Info
Want to know what your home might be worth? Contact us for a FREE valuation!

Our team is ready to help you sell your home for the highest possible price ASAP

Copyright 2025 Arizona Regional Multiple Listing Service, Inc. All rights reserved.
Bought with Jason Mitchell Real Estate
GET MORE INFORMATION
Agent | License ID: SA680217000







