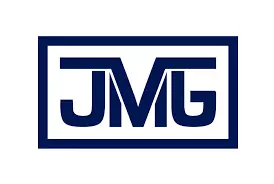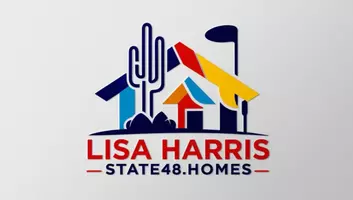$723,500
$729,000
0.8%For more information regarding the value of a property, please contact us for a free consultation.
3 Beds
2 Baths
1,960 SqFt
SOLD DATE : 04/04/2024
Key Details
Sold Price $723,500
Property Type Single Family Home
Sub Type Patio Home
Listing Status Sold
Purchase Type For Sale
Square Footage 1,960 sqft
Price per Sqft $369
Subdivision Heritage East Unit 4
MLS Listing ID 6627899
Sold Date 04/04/24
Bedrooms 3
HOA Fees $250/mo
HOA Y/N Yes
Year Built 1973
Annual Tax Amount $2,373
Tax Year 2023
Lot Size 4,206 Sqft
Acres 0.1
Property Sub-Type Patio Home
Source Arizona Regional Multiple Listing Service (ARMLS)
Property Description
This amazing home has it all, including short term rental potential! Experience wrap around stunning views of your back yard mountain playground, the Papagoes with hiking trails, archery range and the famous Camelback Mountain just to the north. This beautifully remodeled and move in ready 3 bedroom 2 bath with gorgeous new tile floors has a large 2 car garage with a brand new epoxy floor. Enjoy living in a park like setting surrounded by 10 acres of grass and mature trees and take a dip in the hill top pool, cared for by the association. Bike to Old Town Scottsdale, Fashion Square, the Botanical Garden or walk to spring training at the Papago Sports Complex. Access to the 101, 202 and Sky Harbor airport is just minutes away. Your paradise home awaits!
Location
State AZ
County Maricopa
Community Heritage East Unit 4
Direction Go west on Oak. Go north on 61st Place. Turn left on Harvard. House on left at end of cul-de-sac.
Rooms
Other Rooms Family Room
Master Bedroom Split
Den/Bedroom Plus 3
Separate Den/Office N
Interior
Interior Features Double Vanity, Breakfast Bar, Kitchen Island, Pantry, Full Bth Master Bdrm, Separate Shwr & Tub
Heating Electric
Cooling Central Air, Programmable Thmstat
Flooring Carpet, Tile
Fireplaces Type 1 Fireplace, Family Room
Fireplace Yes
SPA None
Laundry Wshr/Dry HookUp Only
Exterior
Exterior Feature Private Yard
Parking Features Garage Door Opener, Extended Length Garage, Direct Access
Garage Spaces 2.0
Garage Description 2.0
Fence Block, Wrought Iron
Pool Fenced, Heated
Community Features Community Spa, Community Spa Htd, Community Pool Htd, Community Pool, Biking/Walking Path
Amenities Available Clubhouse, Management
View Mountain(s)
Roof Type Built-Up,Foam
Porch Covered Patio(s), Patio
Private Pool No
Building
Lot Description Corner Lot, Desert Front, Cul-De-Sac, Gravel/Stone Front, Grass Front, Grass Back
Story 1
Builder Name Golden Heritage
Sewer Public Sewer
Water City Water
Structure Type Private Yard
New Construction No
Schools
Elementary Schools Griffith Elementary School
Middle Schools Pat Tillman Middle School
High Schools Camelback High School
School District Phoenix Union High School District
Others
HOA Name Heritate East
HOA Fee Include Maintenance Grounds,Street Maint,Front Yard Maint
Senior Community No
Tax ID 129-23-158
Ownership Fee Simple
Acceptable Financing Cash, Conventional, FHA, VA Loan
Horse Property N
Listing Terms Cash, Conventional, FHA, VA Loan
Financing Conventional
Special Listing Condition Owner/Agent
Read Less Info
Want to know what your home might be worth? Contact us for a FREE valuation!

Our team is ready to help you sell your home for the highest possible price ASAP

Copyright 2025 Arizona Regional Multiple Listing Service, Inc. All rights reserved.
Bought with HomeSmart
GET MORE INFORMATION
Agent | License ID: SA680217000







