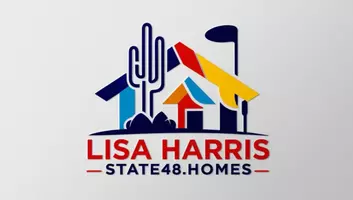$457,900
$464,900
1.5%For more information regarding the value of a property, please contact us for a free consultation.
3 Beds
2 Baths
2,146 SqFt
SOLD DATE : 07/30/2024
Key Details
Sold Price $457,900
Property Type Single Family Home
Sub Type Single Family Residence
Listing Status Sold
Purchase Type For Sale
Square Footage 2,146 sqft
Price per Sqft $213
Subdivision Brandywyne 5 Amd
MLS Listing ID 6700001
Sold Date 07/30/24
Style Territorial/Santa Fe
Bedrooms 3
HOA Y/N No
Year Built 1985
Annual Tax Amount $3,011
Tax Year 2023
Lot Size 9,226 Sqft
Acres 0.21
Property Sub-Type Single Family Residence
Source Arizona Regional Multiple Listing Service (ARMLS)
Property Description
Beautiful custom home in a sought-after neighborhood with NO HOA and an oversized lot. Meticulously maintained with a NEW AC in 2021 and NEW ROOF in 2022. Outside, an extended concrete driveway leads to an RV GATE and RV CARPORT. The impressive entryway with its soaring ceilings, sets the tone for this unique home that truly needs to be viewed to be fully appreciated. The Gourmet kitchen has granite tile countertops, premium stainless-steel appliances including double wall ovens. Pocket doors lead to the dining area. The home enjoys dual fireplaces in both the family room and the master bedroom. The expansive master suite is separated from the other bedrooms and features a private backyard exit, an oversized soaking tub plus a walk-in shower. The guest suite has been renovated to ...... Include black granite counters, a luxurious jetted tub and a sizeable custom shower. Tile flooring throughout with carpet in one of the secondary bedrooms only. The over height covered RV parking area offers secure storage for your recreational vehicles or a sheltered haven for your children's playground adventures. Conveniently located minutes from the 101 and the I17 for all your commuting needs. Families will also appreciate the proximity to schools enhancing the appeal of this extraordinary home.
Location
State AZ
County Maricopa
Community Brandywyne 5 Amd
Direction S TO W SANDRA TERRACE * E TO N 40TH LN * N TO HOME !
Rooms
Other Rooms Family Room
Master Bedroom Split
Den/Bedroom Plus 3
Separate Den/Office N
Interior
Interior Features Granite Counters, Double Vanity, No Interior Steps, Full Bth Master Bdrm, Separate Shwr & Tub, Tub with Jets
Heating Electric
Cooling Central Air, Ceiling Fan(s)
Flooring Tile
Fireplaces Type 2 Fireplace, Family Room, Master Bedroom
Fireplace Yes
Window Features Skylight(s),Dual Pane
Appliance Electric Cooktop
SPA None
Laundry Wshr/Dry HookUp Only
Exterior
Exterior Feature Storage
Parking Features RV Access/Parking, RV Gate, Direct Access
Garage Spaces 2.0
Garage Description 2.0
Fence Block
Pool None
Roof Type Built-Up
Porch Covered Patio(s), Patio
Private Pool No
Building
Lot Description Grass Front, Grass Back, Auto Timer H2O Front, Auto Timer H2O Back
Story 1
Builder Name Custom
Sewer Public Sewer
Water City Water
Architectural Style Territorial/Santa Fe
Structure Type Storage
New Construction No
Schools
Elementary Schools Sunburst School
Middle Schools Desert Foothills Middle School
High Schools Greenway High School
School District Glendale Union High School District
Others
HOA Fee Include No Fees
Senior Community No
Tax ID 207-17-173
Ownership Fee Simple
Acceptable Financing Cash, Conventional, FHA, VA Loan
Horse Property N
Listing Terms Cash, Conventional, FHA, VA Loan
Financing Conventional
Read Less Info
Want to know what your home might be worth? Contact us for a FREE valuation!

Our team is ready to help you sell your home for the highest possible price ASAP

Copyright 2025 Arizona Regional Multiple Listing Service, Inc. All rights reserved.
Bought with Jason Mitchell Real Estate
GET MORE INFORMATION
Agent | License ID: SA680217000







